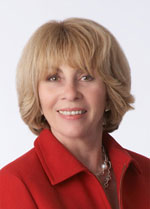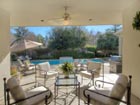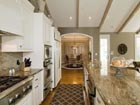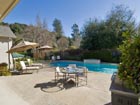|

Jocelyne Monello
REALTOR, CRS, GRI, RECS
(707) 224-8281
"Going The Extra Mile Every Client, Every Time!"
Email: JMonello@gmail.com 












Heritage Sotheby's International Realty
780 Trancas Street
Napa, CA 94558
Direct: 707-224-8281
Fax: 707-251-8362
Each Office is Independently Owned
and Operated
|
Click on pictures to enlarge and to view more pictures

Sold June 5, 2012, for $1,175,000
Sophisticated Style With Welcoming Ambiance
Napa Valley Real Estate
SOPHISTICATED STYLE WITH WELCOMING AMBIANCE makes this beautiful, one story, 3,081+/- sqft home a privilege to come home to. The spacious 4 bedroom 3 bath open floor plan offers a wonderful indoor/outdoor lifestyle. Tastefully remodeled with rich finishes and high end amenities this .41+/- acre lot features a resort-like backyard with in-ground pool, waterfall and spa. Near Brown's Valley Market in private enclave of homes. Room for RV/boat. Storage room off garage.
Offered At $1,249,000

Property Features Map this listing
- Approximately 3,081 SqFt Residence
- Approximately .41 Acre Cul-de-Sac Lot
- Built in 2000
- Remodeled: 2007
- Single Story, Open Floorplan
- 4 Bedrooms, 3 Baths
- Ceilings: High 10' to 12' overall, Some Cove Style, Open Beam in Family Room
- Floors: Dark Wood, Carpet
- Kitchen: Breakfast area, granite slab counters, built-in Sub-Zero refrigerator matched to custom cabinets, stainless steel Thermador, 6 burner, cook top gas cooktop with hood, two Dacor wall ovens, Dacor warming drawer, Dacor microwave, disposal, trash compactor, instant hot water faucet, filtered water faucet, working island with bar sink, counter height seating, custom cabinets, wine refrigerator, Fisher Paykel two-drawer dishwasher, double sinks, pantry
- Living Room: Formal, high cove style ceilings, stone, gas fireplace, custom drapes/sheers frame oversize sliding doors to backyard patio and pool
- Dining Room: Formal, built-in cabinets--can be removed; wood floors underneath
- Family Room: Great room style incorporates kitchen, custom entertainment center with 55" plasma television, raised hearth, stone, gas fireplace, access to backyard, ceiling fan
- Master Bedroom: Raised hearth, stone, gas fireplace, view and access to backyard, ceiling fan, high, cove style ceilings, walk-in closet
- Master Bath: Jetted tub with separate oversized shower, marble tile floors and counters, high ceiling with ceiling fan, two, separate sink areas + dressing table, towel warming bar
- Bedrooms: All closets have built-in closet systems and lights; One bedroom currently set up as an office with built-in maple, burlwood cabinets with desk--can be removed; wood floors underneath. One bedroom has double door entry.
|
- Baths: Shower over tub in second bath, stall shower in third bath
- Special Amenities: Wood plantation shutters on all windows except living room windows with custom drapes and sheers; Oversize leaded glass entry doors, Mirrored niches in entry, Custom overhead light fixtures, recessed lighting and fine art lighting (latter in dining and living rooms + entry), Arched extra-wide doorways between living/dining/family rooms, Wide crown molding and baseboards, Walls painted or silk wall coverings
- Heat/Cool: Central heat and air conditioning; whole house attic fan
- Fireplaces: Stone, gas in living room, family room and master bedroom
- Laundry Room: Washer/dryer hookups, laundry sink, custom cabinets with desk
- Garage: 3 car garage with built in cabinets + separate attached room for workshop or storage; pull-down stairs to huge attic for plenty of extra storage
- Backyard: In-ground pool and spa/hot tub with decorative waterfall into pool, salted stamped concrete patio, two lawn areas
- Exterior: Stucco with stack stone accents; Stack stone planters
- Roof: Composition
- Utilities: City water, sewer, gas, PG&E
- Miscellaneous: Alarm system, Surround sound stereo system in living room, family room, master bedroom and backyard, Water softener throughout, Hot recirculating pump for instant hot water throughout house, RV/boat parking via separate gate/driveway
|
* as per Metroscan or Owner / not measured by listing agent
Back to Listings | Email Jocelyne
707-224-8281
|


![]()
![]()
![]()
![]()
![]()
![]()
![]()
![]()
![]()
![]()
![]()
![]()


