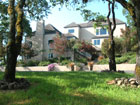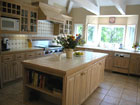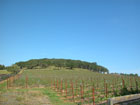|

Jocelyne Monello
707-224-8281
"Going the extra mile every client, every time"
email 












Jocelyne Monello
Realtor, CRS, GRI, CLHMS, RECS
707-224-8281
Napa Valley Real Estate
RE/MAX
Napa Valley
780 Trancas Street
Napa, California
94558 USA
Direct: 707-224-8281
Fax # : 707-251-8362
Email :
JMonello@aol.com
|
Click on pictures to enlarge and to view more pictures

Sold March 26, 2007, for $3,775,000
Napa's "European" Vineyard Estate
Real Estate For Sale In The Napa Valley
Enjoy unbelievable vineyard views and seclusion from this +/- 5,000 sqft superbly crafted home located on 12+ acres. This exquisite property also features a pool and spa nestled under a grove of mature oak trees, guest quarters, state-of-the-art home theatre and vineyard. The hillside vineyard is primarily planted in Cabernet Sauvignon and also includes Merlot, Cabernet Franc, Malbec, and Petite Verdot grapes. This is a great opportunity to live “the good life” and produce your own estate blend in the Bordeaux tradition.
Offered At $3,950,000


Property Features Map this listing
Entry Hall and Powder Room
Oversized heavy wood entry doors
Grand window treatment calling attention to views opposite front door
Powder room w/ leaf motif tile backsplash over sink w/ artistic iron base
Formal Living Room
Off entry hall…a couple steps down
Light wood plank floors
Huge wood burning fireplace w/ decorative cast mantel
Windows w/ views to hills, vineyards and NVCC
Cathedral ceilings w/ heavy, open beams
French door access to large deck
Formal Dining Room
Three steps up from living room
Vaulted, open beam ceilings
French door access to large deck
Kitchen
Large working island w/ storage, sink
Tile countertops and backsplash
Six burner, gas Wolf stainless steel range + grill cooktop w/ hood
Viking double wall oven
Subzero refrigerator
Custom cabinetry including plate/wine racks
Double sinks in front of bay window overlooking oak grove
Large 12” paver tile floors
GE trash compactor
KitchenAid dishwasher
Microwave
Cathedral ceilings w/ heavy, open beams
Windows, windows, windows + French doors to deck
Large eat-in area
Central access to dining room, family room, downstairs guest quarters
Pantry
Pocket doors close off room from kitchen and entry hall on other side
Second Subzero refrigerator
Custom cabinetry includes built-in desk w/ phone/internet connections
Stairway to downstairs media room
Family Room
Wood plank floors
Large wood burning fireplace w/ mantel (currently has insert)
French doors to side patio and backyard pool area
Loft area overlooks room w/ custom, artistic iron railing
Cathedral ceilings w/ heavy, open beams
|
Main Floor Bedrooms and Bath
Three bedrooms in wing off entrance hall
Bathroom has stall shower, custom tiled tub, dual sinks, granite/tile
counters, floor
Media Room
Large, darkly painted projection room for true ‘theatre’ experience
Heavy black-out draperies and thick carpet for optimal sound control
Adjustable lighting
Rear projection equipment room accessed from hall behind media room
Large projection screen
Surround sound
Master Suite Bedroom
Winding staircase from entry hall to master suite, custom, artistic iron railing
Thickly carpeted sleeping/seating area
Hill, valley, vineyard and golf course views from window seat/seating area
Master Suite Bath
Private toilet
Huge travertine tile shower lit both by skylight and installed lights
Marble tile floors
Dual sinks
Jetted tub with large white tile surround
Heated towel rack
Built in his/hers dressers + closets
Vaulted, open beam ceilings
Laundry Room
Behind media room; accessed by stairs from pantry
Generous space w/ custom cabinetry, closets, sink, hookups
Bath w/ stall shower, tile counters
Additional exterior access
Guest Quarters
Down stairs from kitchen
Main room currently a workout room
Bath features shower over tub; heat lamp
Dressing room
Tile floors
Garage
Two car garage w/ automatic door opener
Access from stairs out of kitchen
Throughout
Exquisite, custom designed window treatments
Custom lighting shows off high ceilings and/or specific architectural features
Expertly crafted Venetian Plaster walls + many incredible, architectural details
Exterior
Mature Oak tree grove
Manicured, yet ‘natural’ landscaping, crushed granite/flagstone paths, fountain,
rock walls, multiple seating/patio/deck areas, outdoor lighting
Sport court
Paved driveway
Large in-ground pool w/ spa secured by perimeter iron fence, locking gate
Vineyards
Cabernet Sauvignon, Cabernet Franc, Merlot, Syrah, Malbec, Petit Verdot
Water Source and Septic
Two Wells—upper 3 GPM; lower 24 GPM
Two Water Storage Tanks—21,000 g total (must verify)
On-site Septic System
Year Built
Built 1979 (per Tax Records)
|
|
*As per MetroScan, sqft/acreage or age of house not verified
Back to Listings | Email Jocelyne
707-224-8281
|


![]()
![]()
![]()
![]()
![]()
![]()
![]()
![]()
![]()
![]()
![]()
![]()


