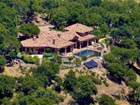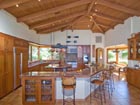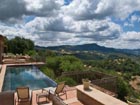
Jocelyne Monello
REALTOR, CRS, GRI, RECS
(707) 224-8281
"Going The Extra Mile Every Client, Every Time!"
Email: JMonello@gmail.com 
Direct: 707-224-8281
Each Office is Independently Owned![]()
![]()
![]()
![]()
![]()
![]()
![]()
![]()
![]()
![]()
![]()
![]()
Heritage Sotheby's International Realty
780 Trancas Street
Napa, CA 94558
Fax: 707-251-8362
and Operated
|
|
|
|
|
|

|

|

|
Napa Valley Real Estate
On a knoll at 1100' above the Napa Valley floor, yet only five minutes to Silverado Country Club, sits this 4,646+/- sqft, 5 bedrooms, 3.5 baths, Mediterranean home on 40+/- acres designed by architect Wayne Waechtler and built by Dennis Teicheira, both of Napa. Completed in 2002, the Villa is positioned to take full advantage of the breathtaking Mayacamas range, captivating valley views, Mt Tamalpais, and on a clear day, the San Francisco skyline!
Offered At $4,295,000
PROPERTY FEATURES
GENERAL
Approximately 40.13 acres
In Atlas Peak AVA
Gated, shared entry
Private, paved, shared drive
Views of Mayacamas range, Napa Valley, Mt Tamalpais and on a clear day, San Francisco!
Utilities
Propane
PG&E
Septic system
Private well; 520’, 90 GPM
Main Residence Specifics
Completed 2002
Courtyard entry
5 Bedrooms, 3.5 Baths
Approximately 4,646 sqft Residence
Two floors
Three fireplaces
Lighting: Custom wall sconces, recessed and custom chandeliers
Built-in speakers in hallway, great room and exterior covered patio
Floors: Imported Italian tile, carpet
Radiant multi-zone floor heating, central heat-propane, air conditioning
Stucco exterior
Clay tile roof
MAIN FLOOR
Entry Hall
Double barrel ceiling
Staircase to second floor; wood and wrought iron railing
Great Room
Glass, accordion doors and French doors, across entire front of room; completely opens up the inside to outdoor entertaining area and views
Cathedral, open beam ceilings
Massive, double sided, wood burning, raised hearth fireplace shared w/ dining room
Access to ‘wine library’
Formal Dining Room
European style barrel ceiling
Access to ‘wine library’
Wood burning fireplace (backside of great room)
Kitchen
Subzero built in refrigerator/freezer
Dacor 6 burner, gas cooktop with hood
Dacor self-cleaning, double, wall ovens
Dacor dishwasher
Under counter wine refrigerator
Two warming drawers
Cherry wood cabinetry
Colorful granite slab counters from North Dakota
Island with storage
Counter with bar height seating
Breakfast area
Large pantry with built in, open shelving
Looks out to great room/views and inner courtyard
Laundry Room
In hall between kitchen and master bedroom
Washer/Dryer hookups
Master Bedroom Suite
Gas fireplace with tile face
Cathedral, open beam ceilings
Tile, stall shower
Private toilet room
Granite slab counters
Two sinks
Large walk-in closet
Exercise room
Guest Bedroom and Den/Bedroom
Interior and exterior access
Den off entry hall
Guest Bath
Interior and exterior access
Tile, stall shower
Powder Room
Charming hall bath in hall between kitchen and garage
SECOND FLOOR
Two Bedrooms
Balcony overlooking front courtyard
Carpeted floors
Second bedroom currently used as office
Balcony overlooking garden and hills
Built-in cabinetry
Bath
Tile, stall shower
Garage
3 Car attached garage
Carriage style doors
Large gravel parking area to accommodate multiple cars
Outdoor Living Spaces
44’x16’, Infinity pebble-tech black bottom pool
"Margarita" bench along the pool
Solar heating system
Large covered patio with outdoor Kitchen; Decor BBQ, sink, small refrigerator, wood burning fireplace
Separate hot tub just outside master suite
Inner courtyard w/ blue tile fountain, huge oak tree
Colorful garden with espalier apple and pear trees, citrus, peach, apricot and cherry
Bocce Ball court in center of fenced garden
Barn
“Old fashioned” from when property was a ranch
Electricity
Water
Additional storage room
Adjoins vineyard
Vineyard Specifics
Planted: March 2008
625 Cabernet Sauvignon vines Clone 169
625 Cabernet Sauvignon vines Clone 4
Rootstock 110R
First small crop was picked October 21, 2011
Currently in barrel
* as per Metroscan or Owner / not measured by listing agent
Back to Listings | Email Jocelyne
707-224-8281